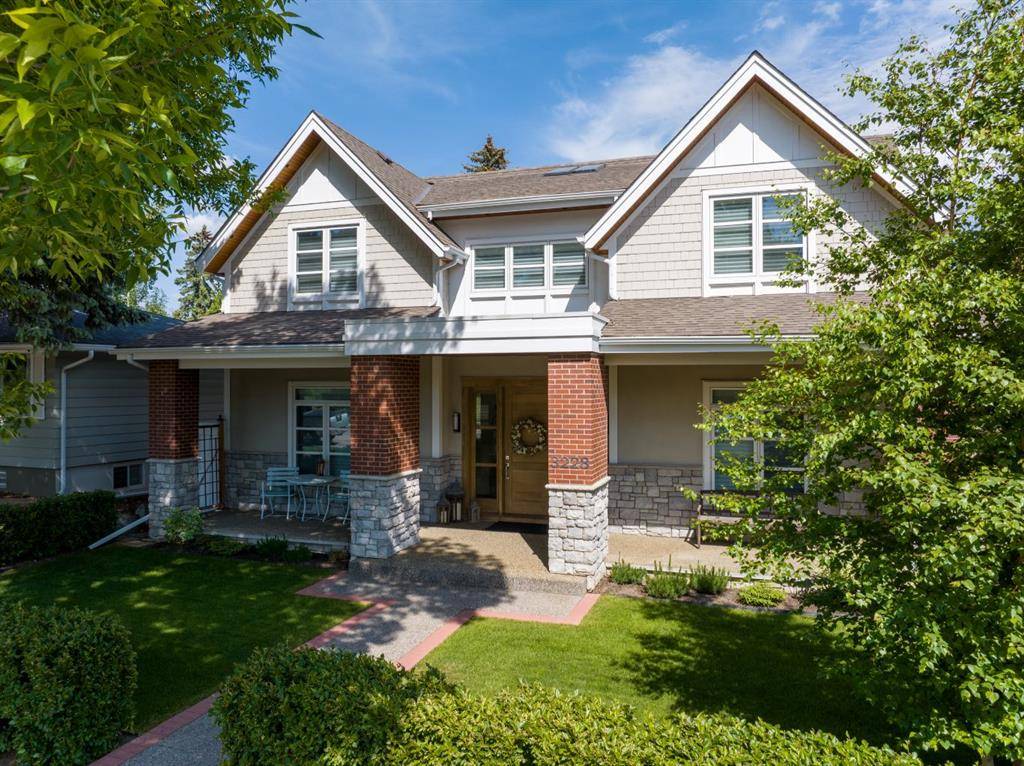$1,775,000
$1,799,900
1.4%For more information regarding the value of a property, please contact us for a free consultation.
5 Beds
4 Baths
2,627 SqFt
SOLD DATE : 09/01/2023
Key Details
Sold Price $1,775,000
Property Type Single Family Home
Sub Type Detached
Listing Status Sold
Purchase Type For Sale
Square Footage 2,627 sqft
Price per Sqft $675
Subdivision Richmond
MLS® Listing ID A2067674
Sold Date 09/01/23
Style 2 Storey
Bedrooms 5
Full Baths 3
Half Baths 1
Originating Board Calgary
Year Built 2015
Annual Tax Amount $8,740
Tax Year 2023
Lot Size 6,200 Sqft
Acres 0.14
Property Sub-Type Detached
Property Description
OPEN HOUSE CANCELLED AS NOW C/S. An Inner city GEM! If you've been looking for something SPECIAL, this custom, timeless home has it all! Offering 5 beds & 3 1/2 baths, this home boasts nearly 4000 sq ft of LUXURY at every turn. Enter the stately double-doors and you are met with a grand sweeping spiral staircase. Just off the foyer, there are 2 bedrooms conveniently located on either side. One is currently used as an office and the other has a four-piece ensuite and walk-in closet. A CHEF'S KITCHEN features creamy, custom cabinetry with glass-inserts, a suite of Thermador appliances including double wall ovens, oversized double-door refridgerator, 5-burner gas cooktop, and dishwasher. There is also a microwave, garburator, instant hot water, filtered water system, and pot filler over the cooktop. Quartz counters, glass pendant lights over the island, and a large walk-in pantry with ample cabinets, shelving and large stand-up freezer complete this fabulous kitchen. The open and spacious Dining Area awaits both large and small; formal, informal and holiday gatherings! The large Great Room with gas fireplace has loads of windows keeping the space light, bright and inviting. There is also a beautiful 1/2 bath tucked away on this main floor for family and guests. Winding up the staircase to the second floor is the OWNERS' RETREAT. The entire floor has been dedicated to the primary bedroom, a spacious sitting area with gas fireplace, a private balcony, and a GRAND ensuite! This MASSIVE, SPA-INSPIRED area features an elegant, stand-alone tub, dual sinks, an over-sized steam shower, and heated floor tiles and a DREAMY walk-in closet with central folding island and a full-sized stacking front-loading W/D! There is also another walk-in closet to complete this space. In the lower level there is a large bar area complete with a long, sit-up granite-topped counter, full fridge, sink and mounted TV. This level also has a private theatre room with mounted, Samsung Smart TV and Bose speakers to enjoy your favourite movies. In addition, this lower level offers two more bedrooms with walk-in closets, an ample-sized three-piece bathroom with tiled shower. There is even another front-loading washer and dryer set. There is still enough room on this level to add gym equipment, games table or other items to complete the space. Outside you'll enjoy the walkout area to the lower level patio, meticulous landscaped with sandstone boulders, exposed aggregate patios and a flat grassy area for your kids and pets to enjoy. There is also a multi-level back deck off the kitchen which is also spacious and leads to another sitting area where a built-in fireplace awaits those long summer evenings. One of BIGGEST SURPRISES you will find on this property is the owner-proclaimed “MANCAVE” located under the double, oversized heated garage. This extra 560 sq/ft space i located away from the main house, was designed for FUN & GAMES!
Location
Province AB
County Calgary
Area Cal Zone Cc
Zoning R-C1
Direction W
Rooms
Other Rooms 1
Basement Finished, Walk-Out To Grade
Interior
Interior Features Bar, Built-in Features, Central Vacuum, Chandelier, Closet Organizers, Double Vanity, Granite Counters, High Ceilings, Kitchen Island, No Smoking Home, Pantry, Quartz Counters, See Remarks, Soaking Tub, Walk-In Closet(s), Wet Bar, Wired for Sound
Heating Electric, Fireplace(s), Forced Air, Natural Gas, Radiant
Cooling Central Air
Flooring Carpet, Hardwood, Tile
Fireplaces Number 2
Fireplaces Type Bedroom, Gas, Great Room, See Remarks
Appliance Built-In Oven, Built-In Refrigerator, Central Air Conditioner, Dishwasher, Disposal, Double Oven, Dryer, Freezer, Garage Control(s), Gas Cooktop, Humidifier, Microwave, See Remarks, Washer/Dryer, Washer/Dryer Stacked, Window Coverings
Laundry Multiple Locations
Exterior
Parking Features Alley Access, Double Garage Detached, Heated Garage, Insulated, Oversized
Garage Spaces 2.0
Garage Description Alley Access, Double Garage Detached, Heated Garage, Insulated, Oversized
Fence Fenced
Community Features Park, Schools Nearby, Shopping Nearby, Sidewalks
Roof Type Asphalt Shingle
Porch Balcony(s), Deck, Front Porch, Patio
Lot Frontage 50.0
Exposure W
Total Parking Spaces 2
Building
Lot Description Back Lane, Back Yard, City Lot, Front Yard, Lawn, Landscaped
Foundation Poured Concrete
Architectural Style 2 Storey
Level or Stories Two
Structure Type Mixed,Stucco,Wood Frame
Others
Restrictions None Known
Tax ID 83197849
Ownership Private
Read Less Info
Want to know what your home might be worth? Contact us for a FREE valuation!

Our team is ready to help you sell your home for the highest possible price ASAP







