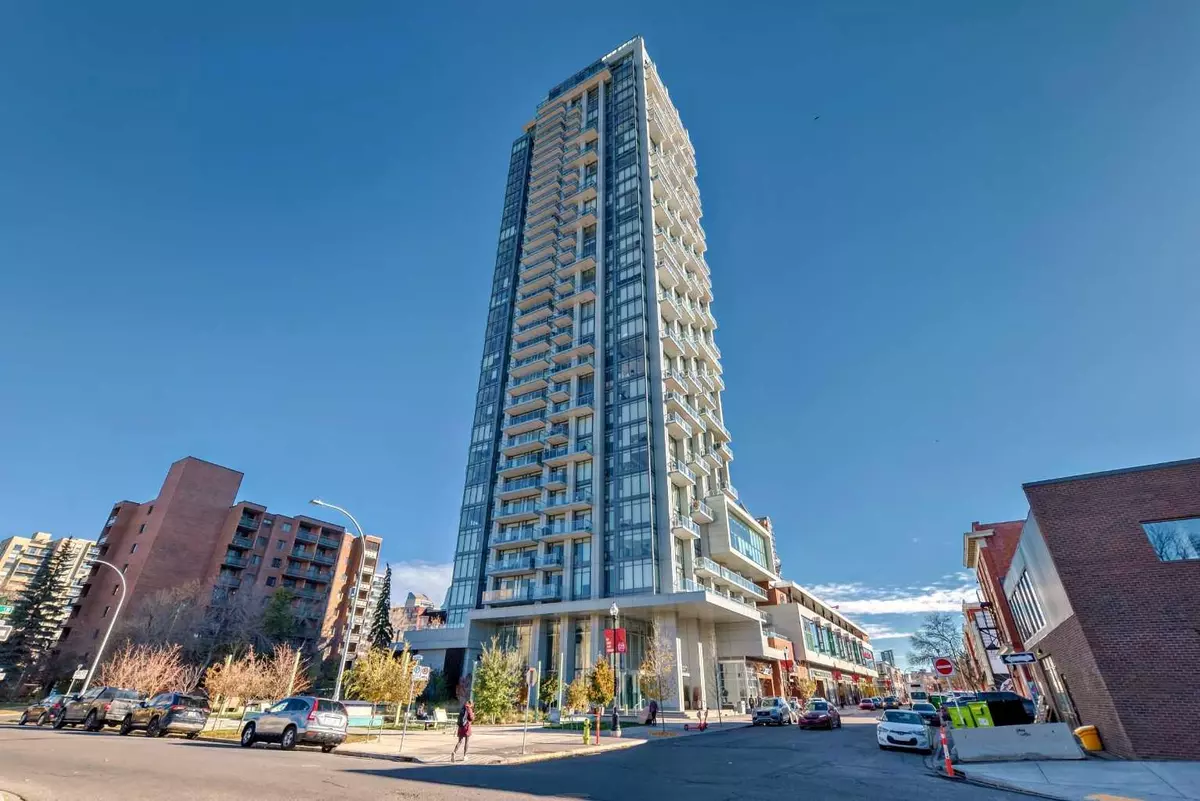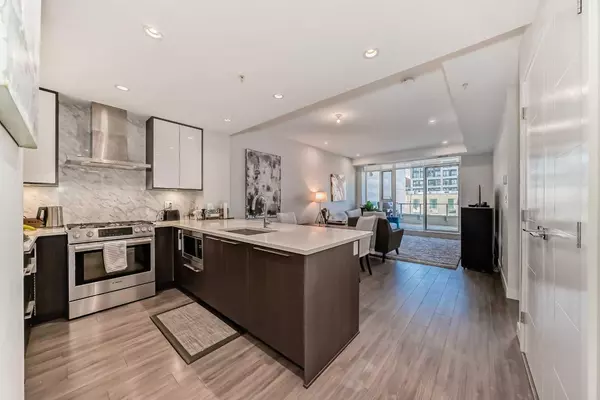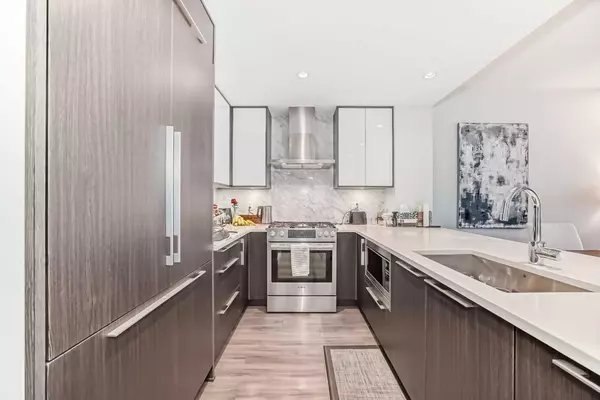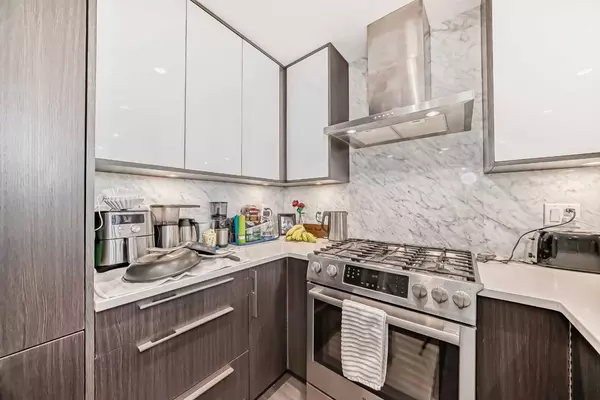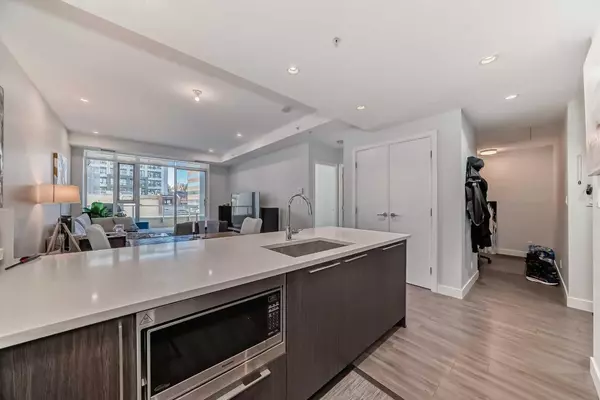
1 Bed
1 Bath
738 SqFt
1 Bed
1 Bath
738 SqFt
Key Details
Property Type Condo
Sub Type Apartment
Listing Status Active
Purchase Type For Sale
Square Footage 738 sqft
Price per Sqft $609
Subdivision Beltline
MLS® Listing ID A2174692
Style High-Rise (5+)
Bedrooms 1
Full Baths 1
Condo Fees $703/mo
Originating Board Calgary
Year Built 2019
Annual Tax Amount $2,811
Tax Year 2024
Property Description
The bedroom is generously sized and can easily accommodate a king-sized bed. It also includes large windows and a spacious closet. The den offers flexibility—use it as a home office, reading nook, or even an extra guest space. With its thoughtful layout, this condo truly maximizes every square foot. One of the standout features of this property is the expansive 300 sq. ft. private patio. Whether you’re sipping your morning coffee, enjoying a BBQ, or winding down with a glass of wine, this outdoor space provides a perfect retreat. You’ll love the added sense of privacy and tranquility it brings to your urban lifestyle, a rare find in the heart of the city. Residents can enjoy the many amenities including a fitness center, steam room, sauna, squash court, 24-hour concierge/security, outdoor courtyard, and private dinning and social rooms which are perfect for hosting guest for events. Situated in the vibrant Beltline community, you’ll be within walking distance to Calgary’s best dining, shopping, and entertainment options. The neighborhood offers a perfect blend of trendy local boutiques, cozy cafes, and bustling nightlife. Steps away from 17th Avenue and just a short walk to downtown Calgary, you’ll have everything at your fingertips, from grocery stores and fitness centers to parks and cultural attractions. This condo at The Royal is perfect for professionals, couples, or investors looking for a stylish and convenient urban home. With its unbeatable location, modern features, and ample outdoor space, this property won’t last long. Don’t miss your chance to own a piece of luxury in the heart of Beltline—schedule your private showing today!
Location
Province AB
County Calgary
Area Cal Zone Cc
Zoning DC
Direction S
Interior
Interior Features No Animal Home, No Smoking Home
Heating Forced Air
Cooling Central Air
Flooring Laminate, Tile
Inclusions None
Appliance Dishwasher, Garburator, Gas Range, Microwave, Refrigerator, Washer/Dryer, Window Coverings
Laundry In Unit
Exterior
Garage Stall, Underground
Garage Description Stall, Underground
Community Features Park, Playground, Schools Nearby, Shopping Nearby
Amenities Available Fitness Center, Parking, Party Room, Racquet Courts, Recreation Room, Sauna, Trash, Visitor Parking
Porch Deck
Exposure S
Total Parking Spaces 1
Building
Story 34
Architectural Style High-Rise (5+)
Level or Stories Single Level Unit
Structure Type Aluminum Siding ,Concrete
Others
HOA Fee Include Amenities of HOA/Condo,Common Area Maintenance,Gas,Heat,Insurance,Professional Management,Reserve Fund Contributions,Sewer,Snow Removal,Trash,Water
Restrictions None Known
Tax ID 95487294
Ownership Private
Pets Description Yes



