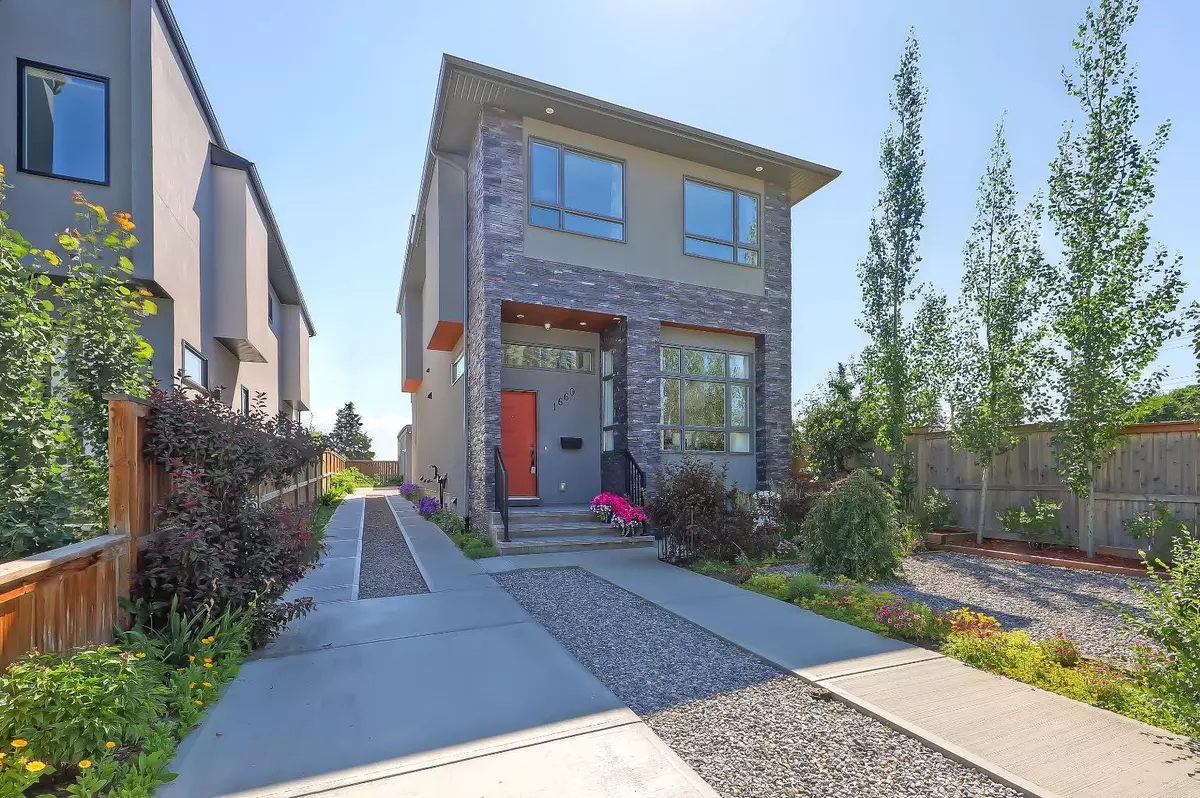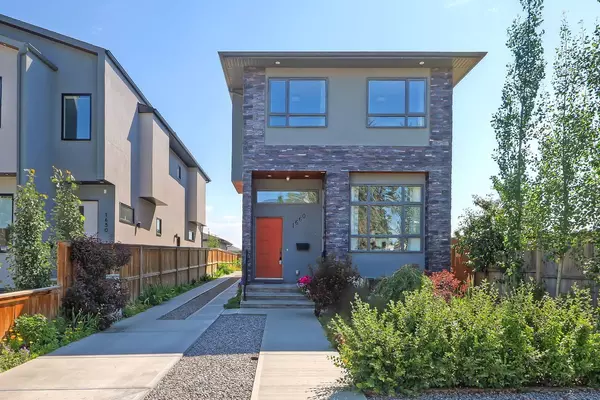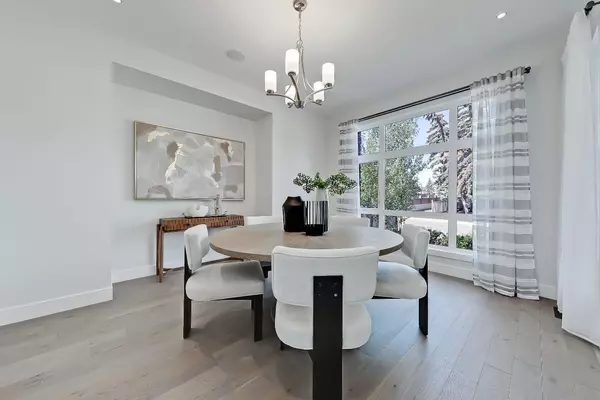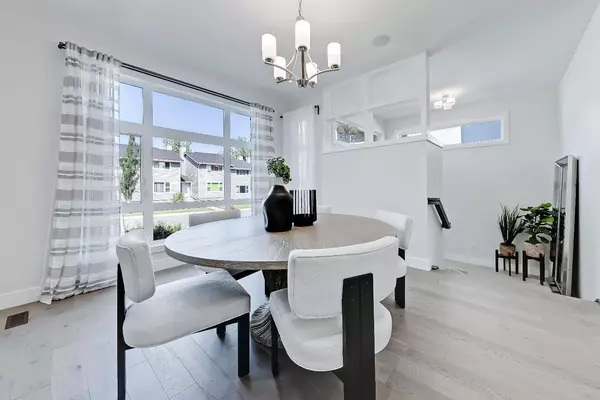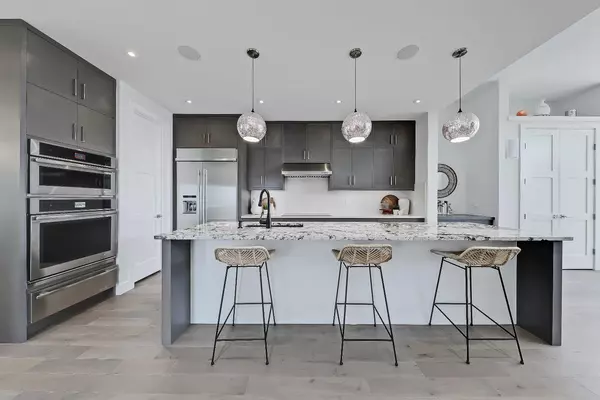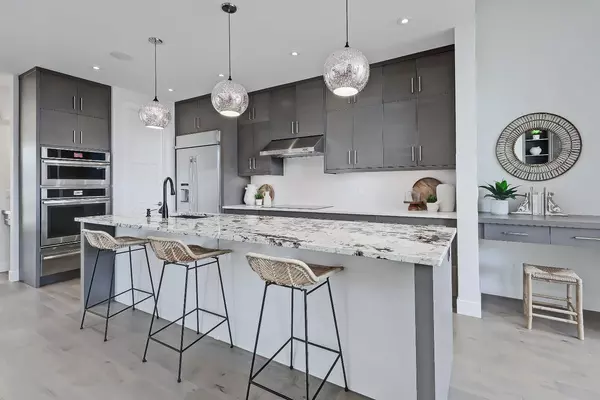
4 Beds
4 Baths
2,294 SqFt
4 Beds
4 Baths
2,294 SqFt
OPEN HOUSE
Sat Nov 23, 10:00am - 12:00pm
Key Details
Property Type Single Family Home
Sub Type Detached
Listing Status Active
Purchase Type For Sale
Square Footage 2,294 sqft
Price per Sqft $551
Subdivision Rosscarrock
MLS® Listing ID A2150426
Style 2 Storey
Bedrooms 4
Full Baths 3
Half Baths 1
Originating Board Calgary
Year Built 2021
Annual Tax Amount $7,264
Tax Year 2024
Lot Size 4,380 Sqft
Acres 0.1
Property Description
Location
Province AB
County Calgary
Area Cal Zone W
Zoning RC-2
Direction SW
Rooms
Basement Separate/Exterior Entry, Finished, Full
Interior
Interior Features Built-in Features, Ceiling Fan(s), Central Vacuum, Chandelier, Granite Counters, High Ceilings, Kitchen Island, No Animal Home, No Smoking Home, Open Floorplan, Sauna, Separate Entrance, Skylight(s), Smart Home, Soaking Tub, Sump Pump(s), Walk-In Closet(s)
Heating In Floor, Natural Gas
Cooling None
Flooring Hardwood
Fireplaces Number 1
Fireplaces Type Gas
Appliance Built-In Refrigerator, Dishwasher, Electric Cooktop, Electric Oven, Humidifier, Washer/Dryer, Washer/Dryer Stacked, Water Softener, Window Coverings
Laundry In Basement
Exterior
Garage Double Garage Detached
Garage Spaces 2.0
Garage Description Double Garage Detached
Fence Fenced
Community Features Park, Schools Nearby, Shopping Nearby, Sidewalks
Roof Type Asphalt Shingle
Porch Front Porch, Rear Porch
Lot Frontage 35.99
Total Parking Spaces 4
Building
Lot Description Corner Lot, Front Yard, Garden, Low Maintenance Landscape, Landscaped, Open Lot, Paved
Foundation Poured Concrete
Architectural Style 2 Storey
Level or Stories Two
Structure Type Concrete,Stucco
Others
Restrictions None Known
Ownership Private



